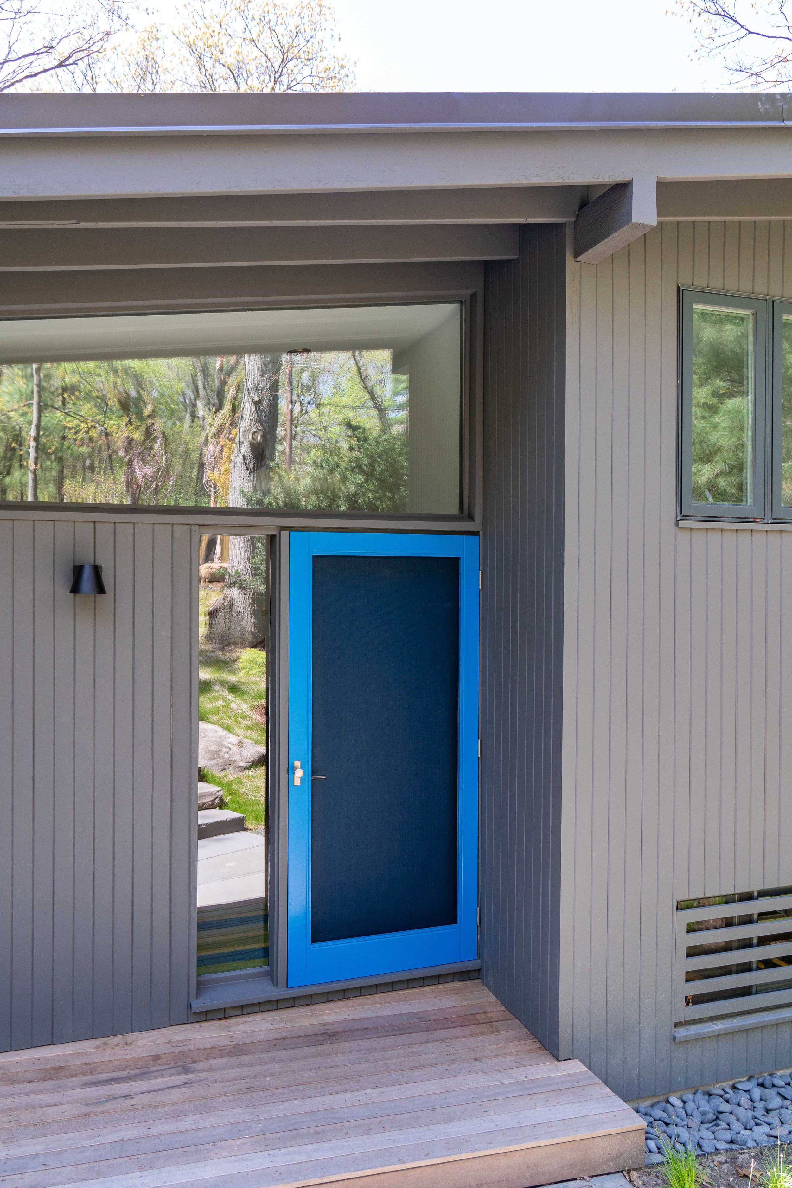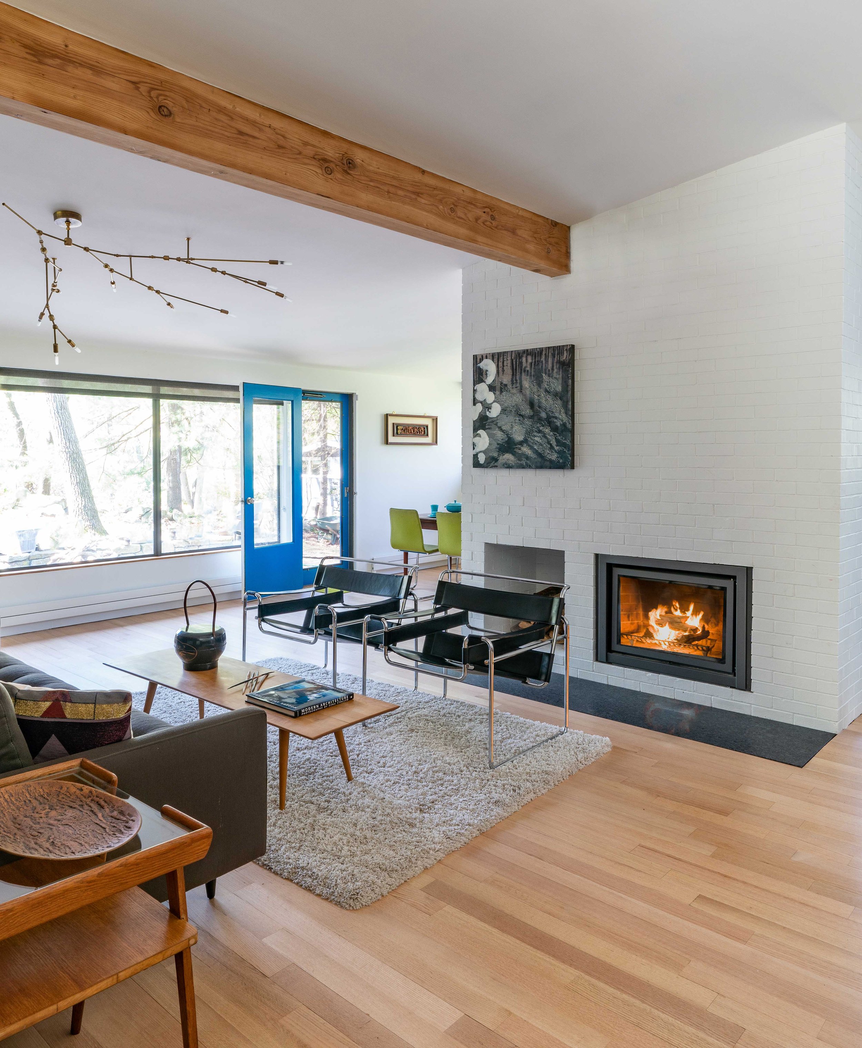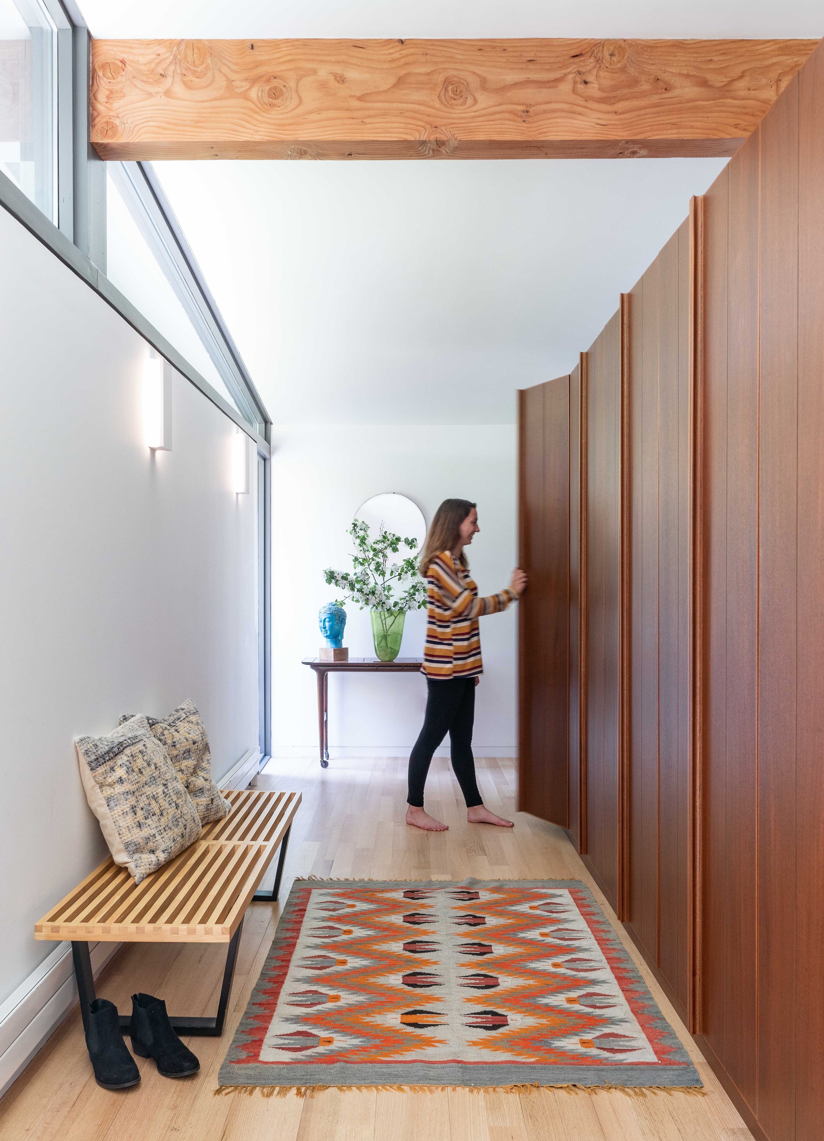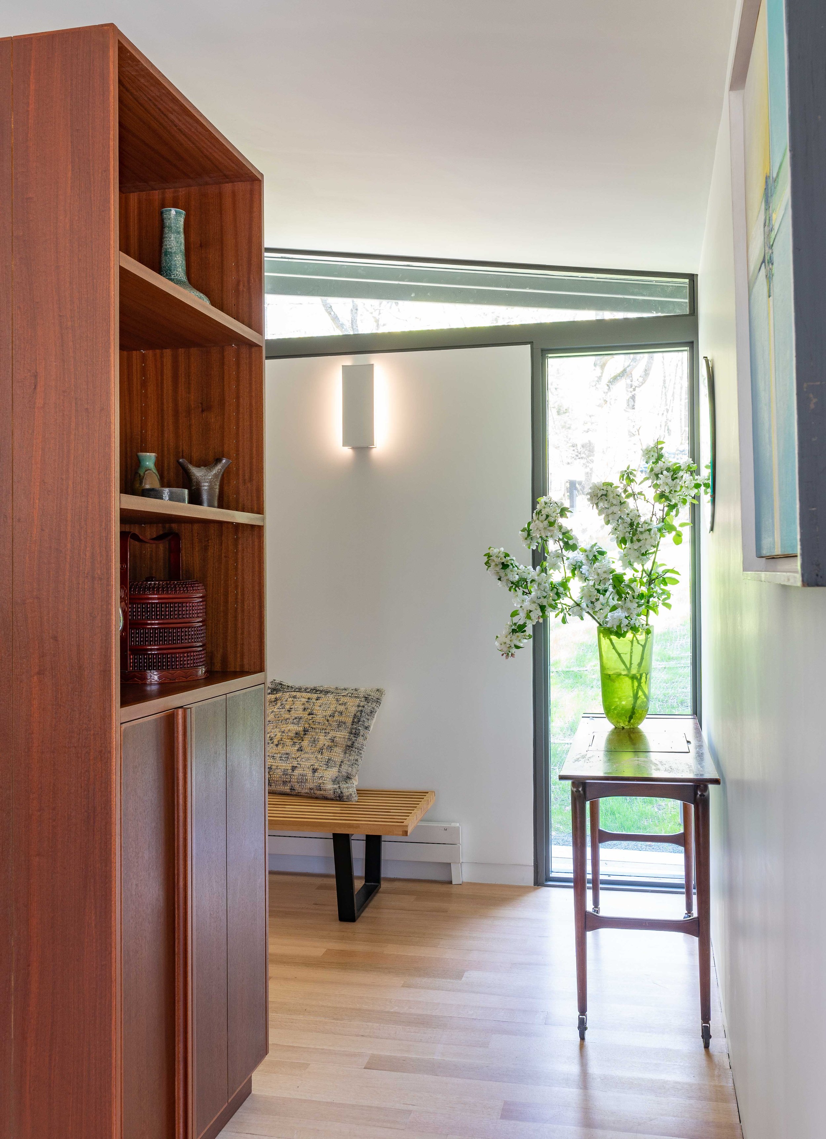PEACOCK FARM HOUSE
This original "Peacock Farm" was designed by Walter Pierce as part of the Peacock Farm neighborhood in Lexington Massachusetts. Built in the mid-1950s, this planned mid-century modern neighborhood includes about eighty homes, built en masse to control costs and attract young families (part of the post-war housing and population boom). While most homes in this neighborhood have accommodated additions and changes over the decades, when our clients purchased this home it had not been touched. As lovely as it was in its pristine condition, it suffered from a cramped entry, a shortage of storage, and couldn't accommodate a comfortable home office.
Our addition spans across the front elevation of the home. We stay true to the original vision of the home - using clerestory trapezoid windows, simple and exposed structure, and natural materials. Our addition adds a large entry foyer with a generous custom storage wardrobe (it does the "heavy" work of closet space, overflow kitchen storage, and a bar), an upstairs home office and a lower level workshop. The existing upstairs bathroom was completely renovated and another piece of custom cabinetry was designed for the Master Bedroom to supplement its small closet. The original spirit of the Peacock Farm home is preserved!
PHOTOGRAPHY Eric Roth
BUILDER Porter Builders
LANDSCAPE ARCHITECT G2 Collaborative















