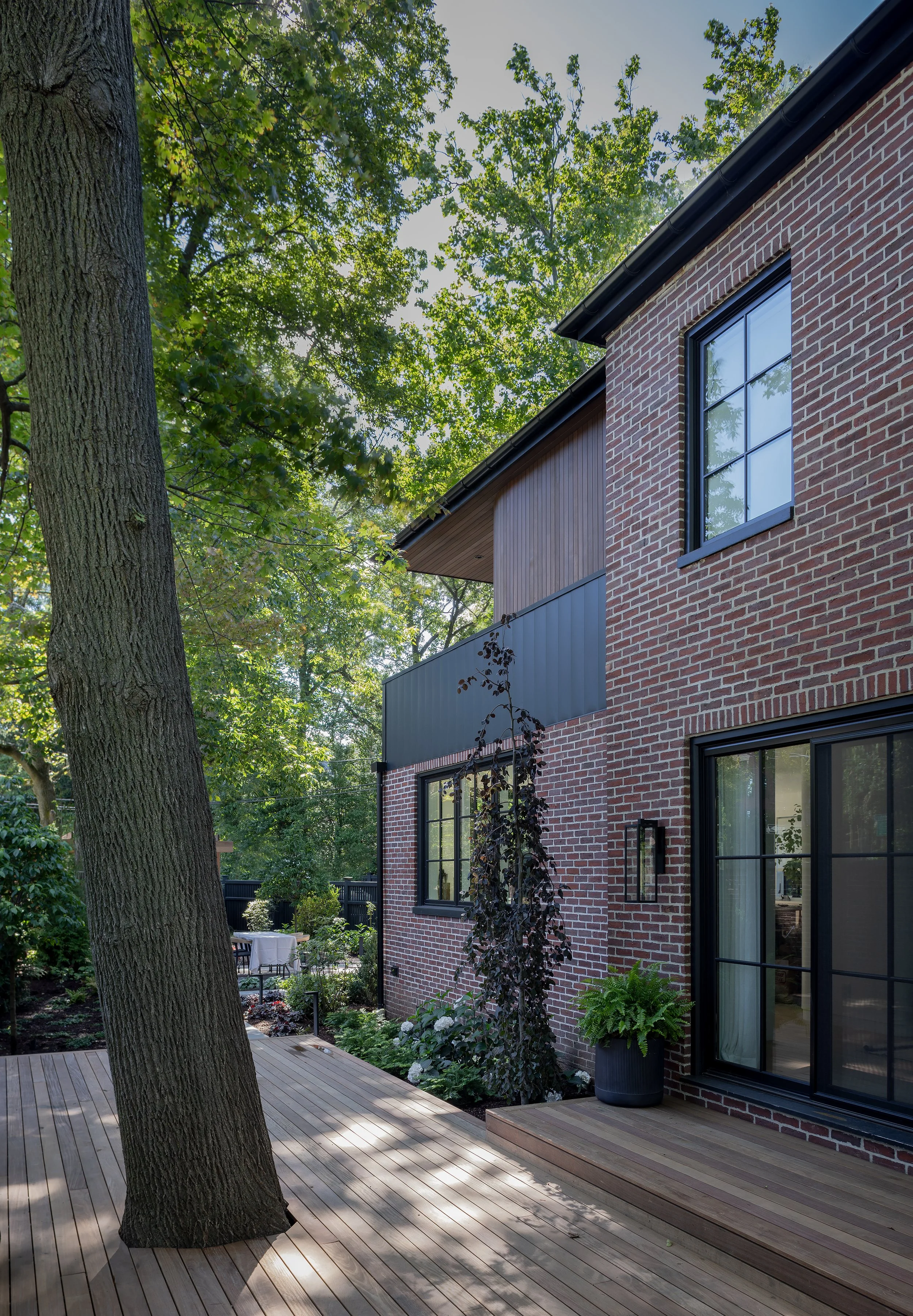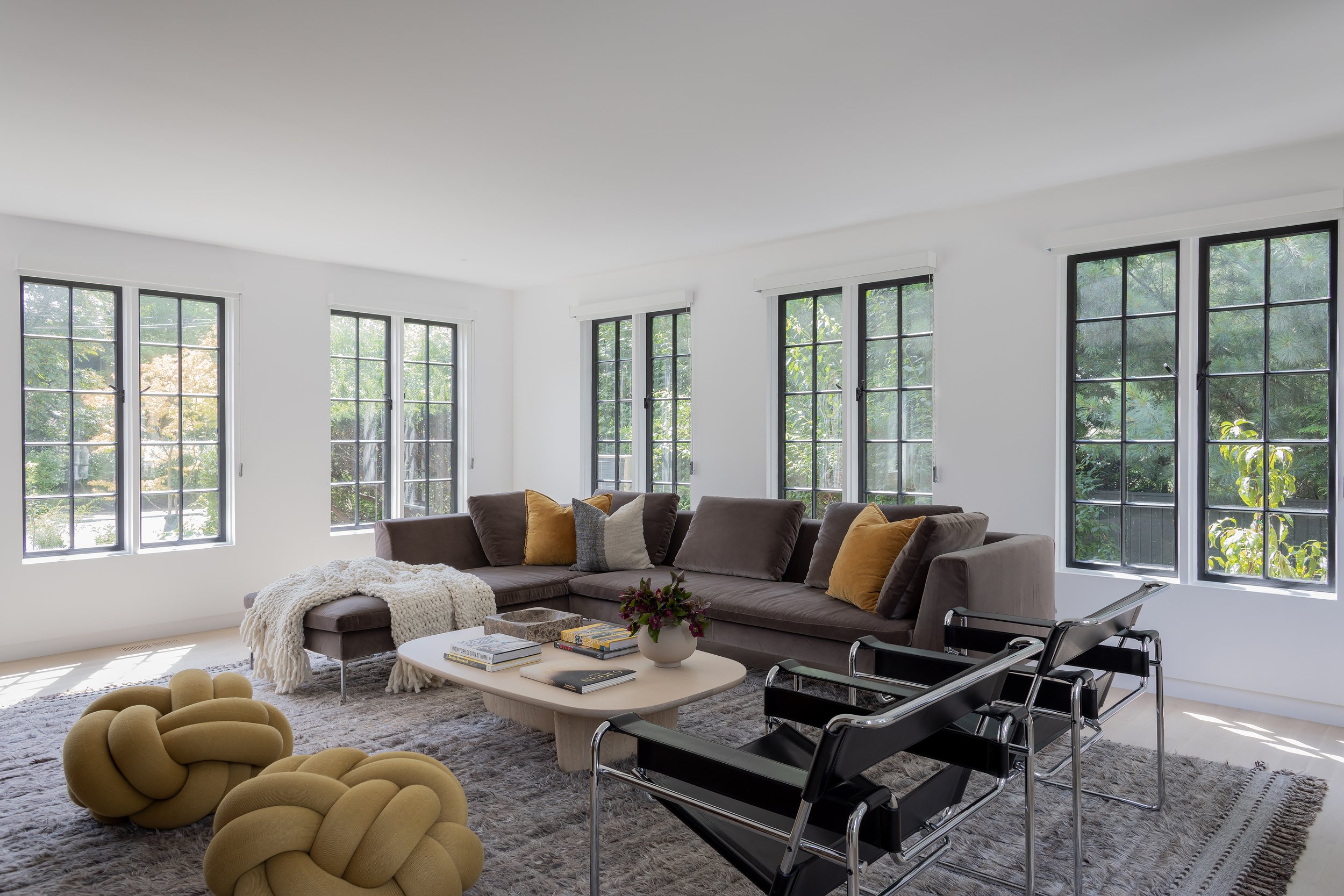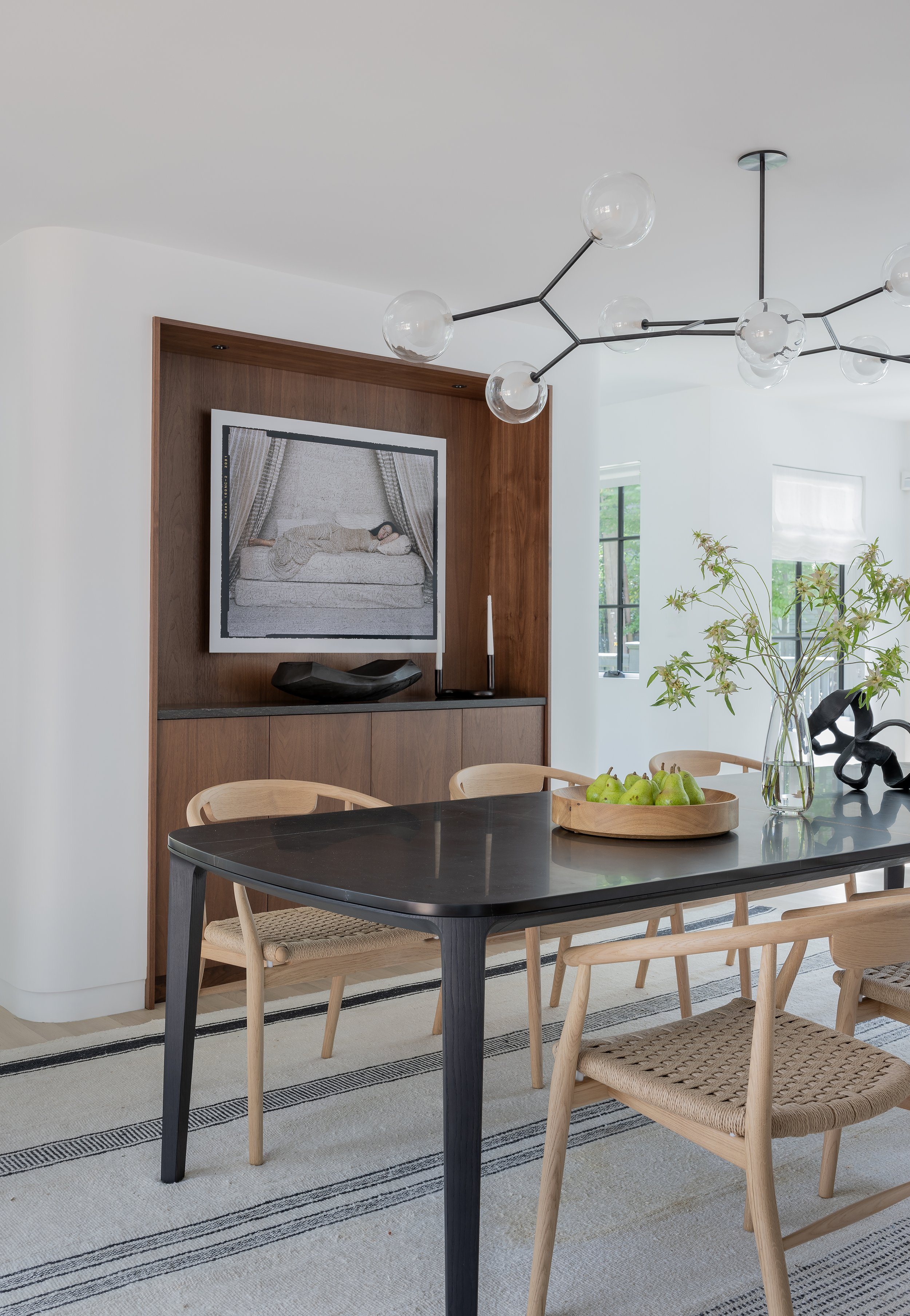wyman residence
The Wyman House, a 1929 colonial on a tight wedge-shaped lot in Huron Village, had suffered some deferred maintenance and was in need of an update and expansion when new owners purchased it in 2020. HFA was asked to expand the home, complement the classic brick colonial form with distinctly modern interventions, and re-configure the entire interior to suit the clients’ life and family.
We pulled all of the first floor “solid” program (stairs, powder room, tall kitchen elements, fireplace, millwork) into three interior “islands,” freeing the perimeter of the home to accentuate new windows and oversized doors. We sculpted the “islands” with radiused corners to emphasize the free and connected space, and designed a series of custom walnut inserts for each. A generous kitchen opens to the side garden through multi-slide floor-to-ceiling doors. On the second floor, we pulled sleeping and study spaces towards the front (south) of the house, away from a busy road at the rear. We organized bathrooms and service spaces at the rear (north) to buffer traffic. Two modest second-floor additions are articulated in warm wood and black metal, complementing the restored brick. Intimate roof decks connect second floor spaces to the outdoors. A large new third floor dormer accommodates a private office, and a “floating” staircase to this level lets natural light from skylights down through the core of the house. The basement floor was lowered, waterproofed, and insulated to create a beautiful, finished space. Careful attention to insulation upgrades and new windows and doors tighten the building envelope. Solar panels supply power to the home and two back-up batteries. The house runs on an all-electric heating and cooling system; no fossil fuels are present in the home.
AWARDS 2023 Prism Awards Silver Winner
PRESS New England Home
PHOTOGRAPHY Michael J Lee
BUILDER Adams + Beasley Associates
INTERIOR DESIGN Reid Design
CABINETRY Northe Woodworking




































