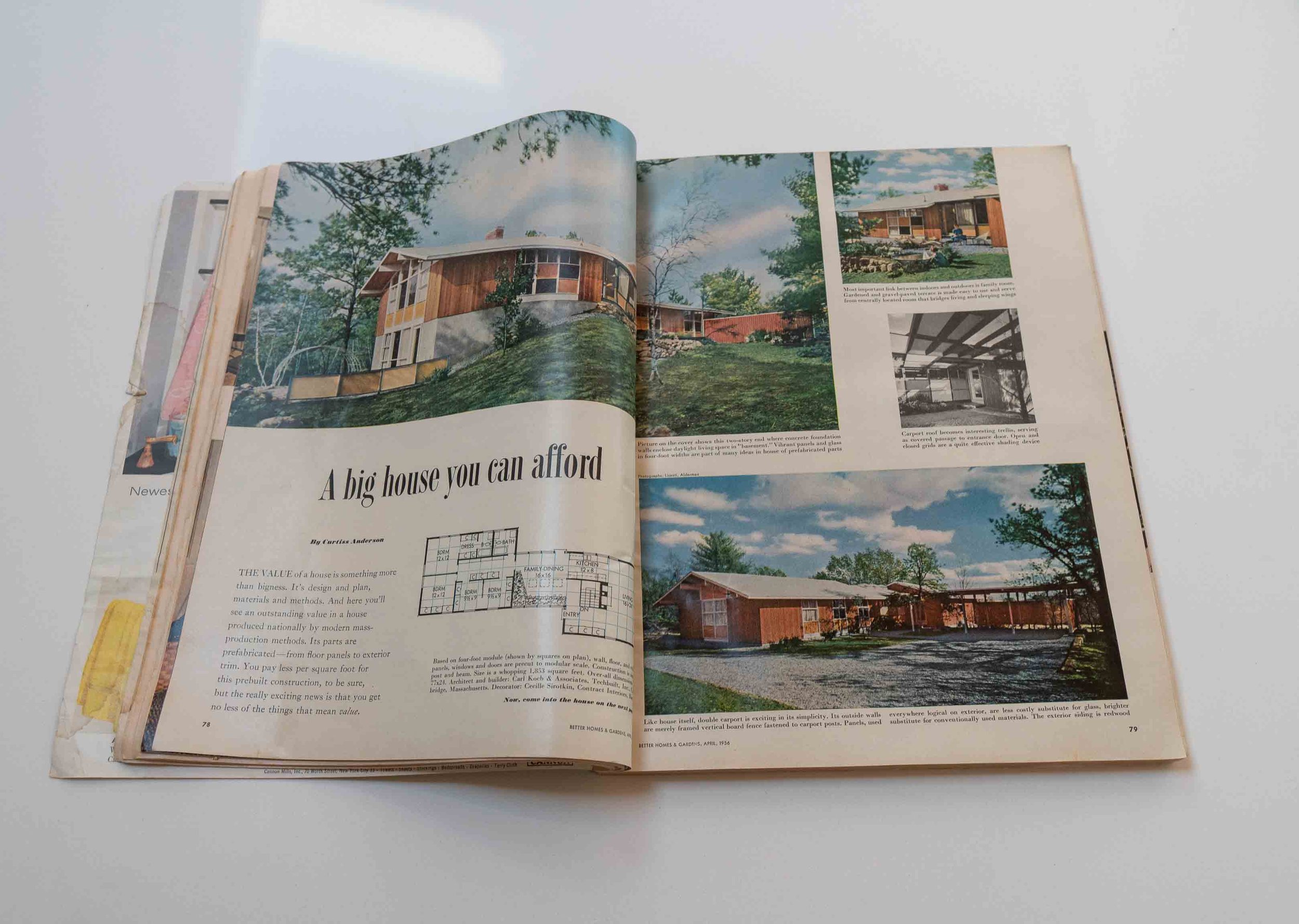modern techbuilt
Built in 1956, this TechBuilt home was constructed from a "kit of parts" designed by the architect Carl Koch, an early pioneer of modernism and prefabrication. Intended to be adaptable over time, TechBuilt homes are characterized by their large windows, post-and-beam construction, and stressed skin wall and roof panels. When the current occupants of this home moved in, they found a home that had not been updated since it was built. While the "bones" were lovely, the home lacked insulation, its kitchen and bathrooms were aged, the layout did not suit their family's needs, and all interior surfaces were in need of replacement. We were pleased to imagine a reconfiguration that works entirely within the home's original footprint and without major impacts on the home's exterior, holding true to Koch's initial vision that the home could adapt over time to suit new needs. We gutted and re-arranged the entire interior, including adding a new kitchen in a new location, inserting a powder room where there had not been one, reconfiguring both full bathrooms and all three bedrooms, insulating the walls and roof, unifying flooring and ceiling materials, all new lighting, resurfacing the fireplace, replacing the stair rail, and providing interior design services.
PHOTOGRAPHY Eric Roth
BUILDER Porter Builders
STYLING Samantha Carey Interiors & Thom Gehring of MGBW
























