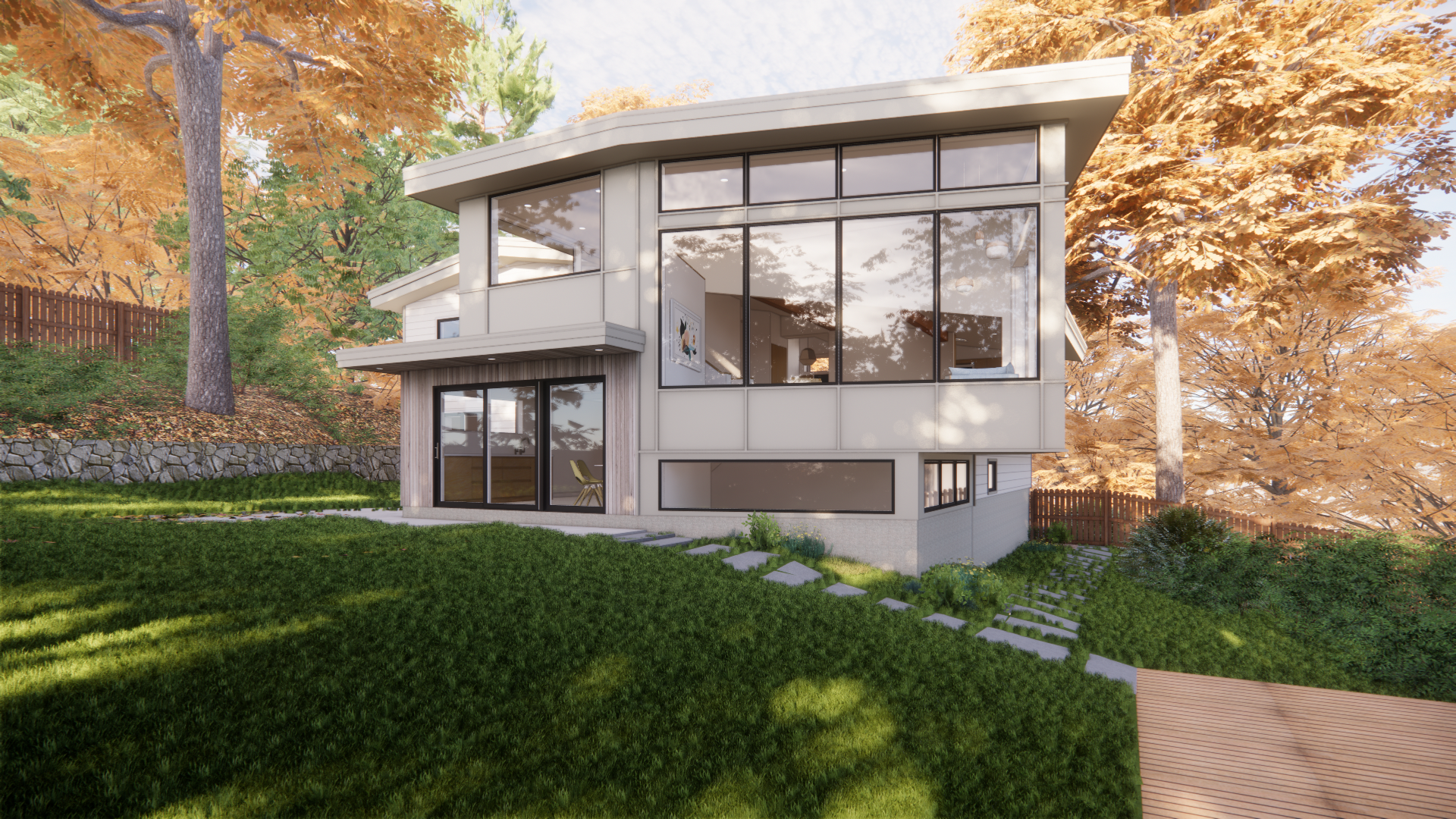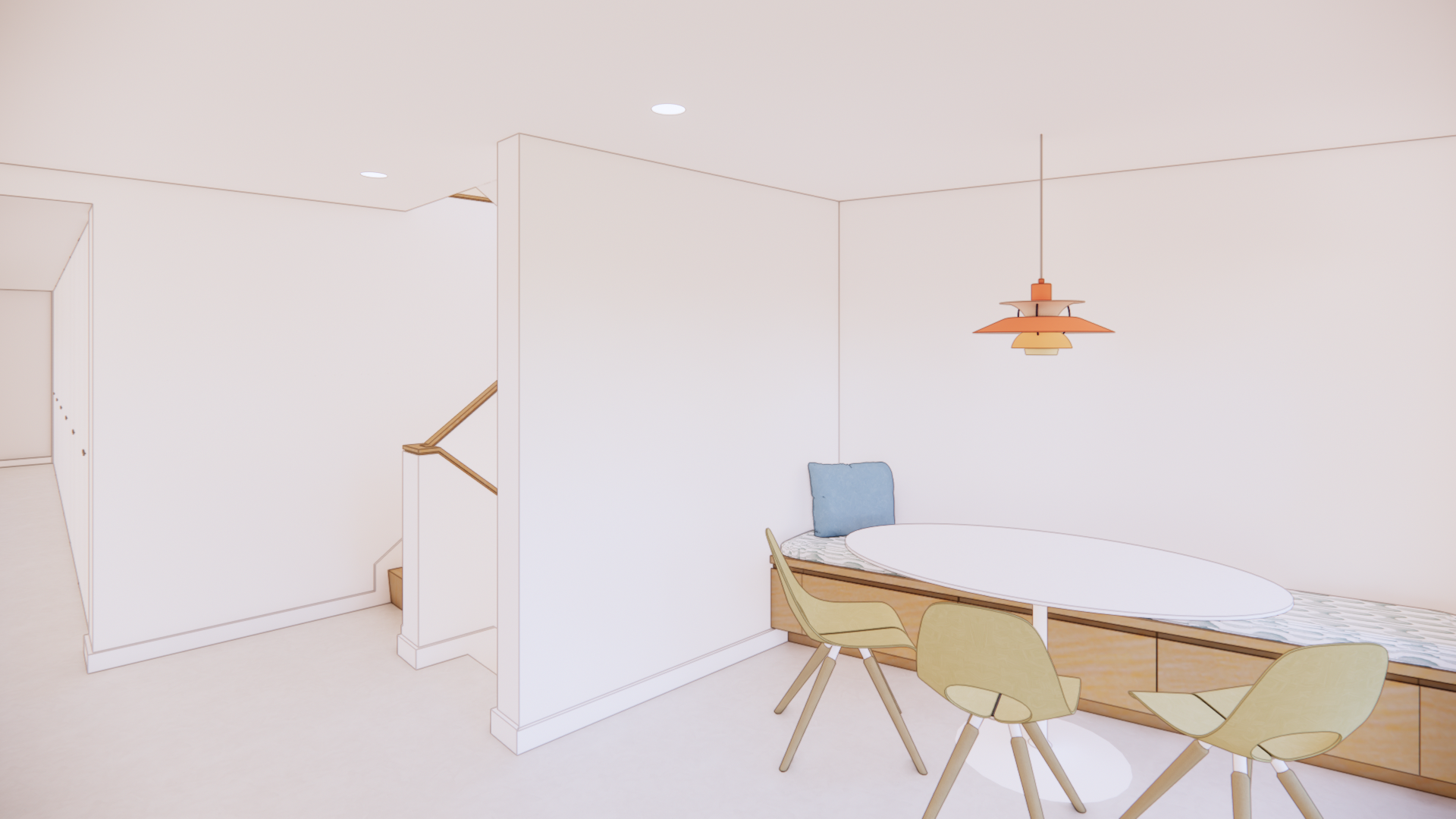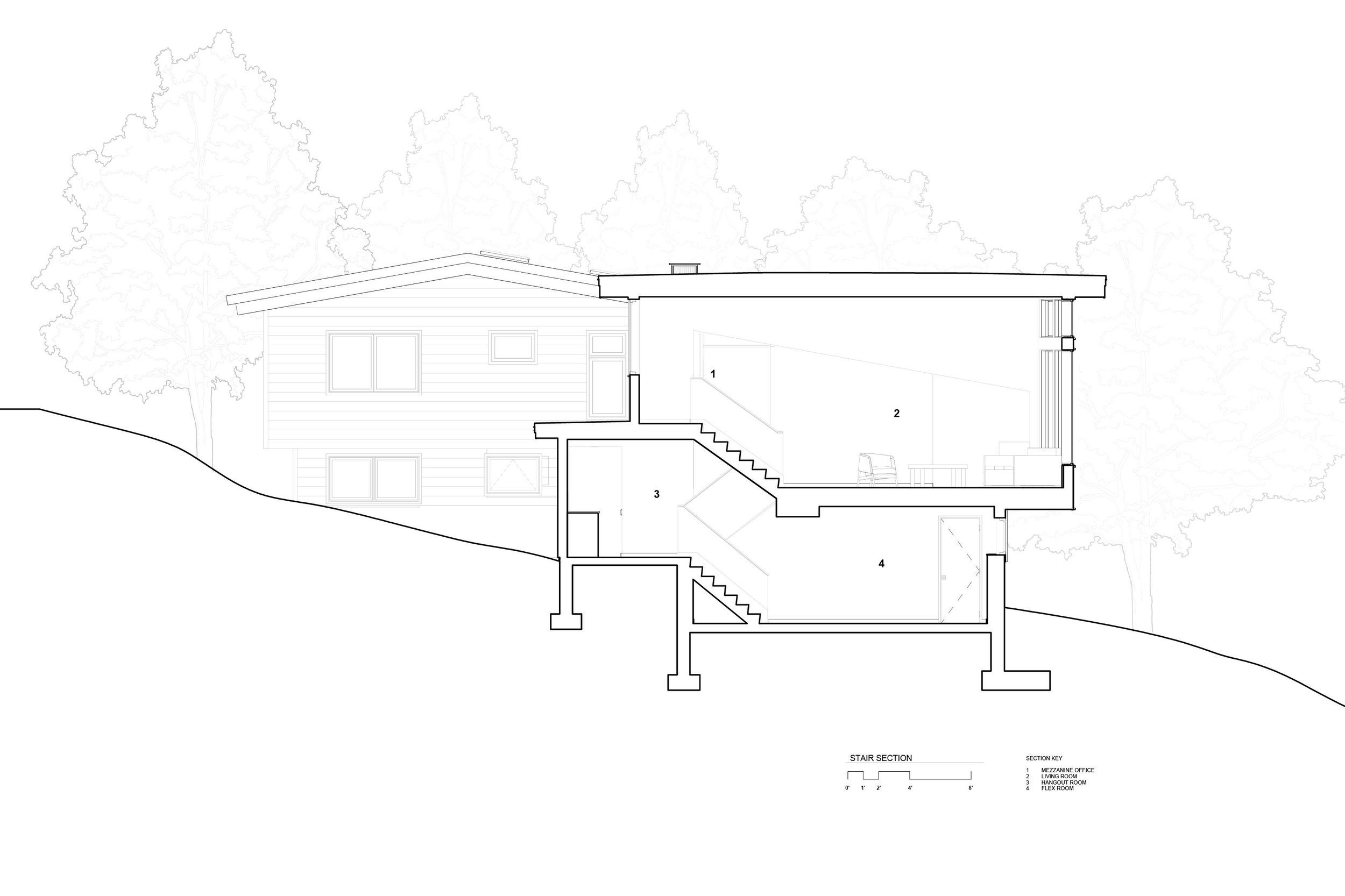arlington addition
A growing family was living in a 2,000 sf split level home that they hoped to make a bit larger. The client's goal was a 2 1/2 story addition that would seamlessly connect working from home, entertaining and spending time with family. The 1,200 sf addition connects the three existing levels and adds an additional mezzanine. The addition is packed with moments of coziness with custom built-ins for reading and entertaining. The main level opens up the existing cramped living and dining space, allowing for dedicated sitting, dining and living areas and panoramic views of the woods behind the property. Up a half level, an office space with built-in desks creates a dedicated work from home space that is still connected visually to the family spaces below. Down a half level, a hangout space connects to the existing basement with a large sliding glass door that connects to a covered outdoor patio. The final level down connects to the existing garage and provides a space for a home gym.
Under construction
BUILDER Top Notch Contracting
CABINETRY Mobi Cabinets
LANDSCAPE CURBS Studio




















